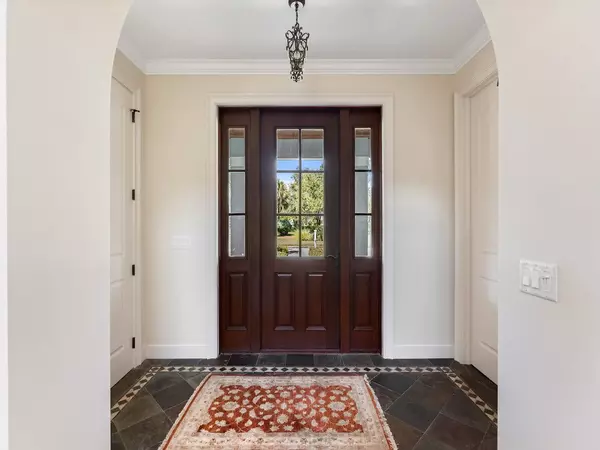$815,000
$825,000
1.2%For more information regarding the value of a property, please contact us for a free consultation.
4 Beds
5 Baths
3,657 SqFt
SOLD DATE : 07/01/2024
Key Details
Sold Price $815,000
Property Type Single Family Home
Sub Type Detached
Listing Status Sold
Purchase Type For Sale
Square Footage 3,657 sqft
Price per Sqft $222
Subdivision Indian River Club
MLS Listing ID 274452
Sold Date 07/01/24
Style Two Story
Bedrooms 4
Full Baths 4
Half Baths 1
HOA Fees $507
HOA Y/N No
Year Built 2006
Annual Tax Amount $6,093
Tax Year 2022
Lot Size 0.340 Acres
Acres 0.34
Property Description
Custom estate home with nearly 3700 Sq. Ft. of living space within the charming golf community of Indian River Club! New roof installed in 2023. Features include impact glass, high ceilings, gas fireplace, screened in porch with built in BBQ, fenced/private backyard, 1st and 2nd floor primary suites. Bonus room/in-law suite, w/ wet bar, crown moldings, & plenty of room for a pool. Gourmet kitchen w/ granite, six burner gas range, butcher block island, Brazilian Cherry Wood flooring throughout, custom plantation shutters. Relax on front & rear porches with beautiful tongue & groove ceilings.
Location
State FL
County Indian River County
Area County Southeast
Zoning ,
Rooms
Ensuite Laundry In Unit
Interior
Interior Features Closet Cabinetry, Crown Molding, High Ceilings, Kitchen Island, Primary Downstairs, Split Bedrooms, Vaulted Ceiling(s), Walk-In Closet(s), French Door(s)/Atrium Door(s)
Laundry Location In Unit
Heating Central, Electric
Cooling Central Air, Electric, 3+ Units
Flooring Carpet, Tile, Wood
Fireplaces Number 1
Furnishings Unfurnished
Fireplace Yes
Appliance Dryer, Dishwasher, Electric Water Heater, Disposal, Microwave, Range, Refrigerator, Water Softener Owned, Washer
Laundry In Unit
Exterior
Exterior Feature Built-in Barbecue, Barbecue, Fence, Porch, Patio, Rain Gutters, Propane Tank - Owned
Garage Attached, Garage, Three Car Garage, Garage Door Opener, Three or more Spaces
Garage Spaces 2.0
Garage Description 2.0
Pool Pool, Community
Community Features Clubhouse, Pickleball, Trails/Paths, Gutter(s), Pool
Waterfront No
Waterfront Description None
View Y/N Yes
Water Access Desc Public
View Garden
Roof Type Metal,Shingle
Porch Covered, Patio, Porch, Screened
Parking Type Attached, Garage, Three Car Garage, Garage Door Opener, Three or more Spaces
Building
Lot Description Corner Lot, 1/4 to 1/2 Acre Lot
Faces North
Story 2
Entry Level Two
Sewer County Sewer
Water Public
Architectural Style Two Story
Level or Stories Two
New Construction No
Others
HOA Name Keystone Property Mgmt
HOA Fee Include Common Areas,Security
Tax ID 33403100010008000012.0
Ownership Single Family/Other
Security Features Security System Owned,Closed Circuit Camera(s),Gated Community
Acceptable Financing Cash, New Loan
Listing Terms Cash, New Loan
Financing Conventional
Pets Description Yes
Read Less Info
Want to know what your home might be worth? Contact us for a FREE valuation!

Our team is ready to help you sell your home for the highest possible price ASAP
Bought with NON MLS

Find out why customers are choosing John Makris for all their real estate needs






