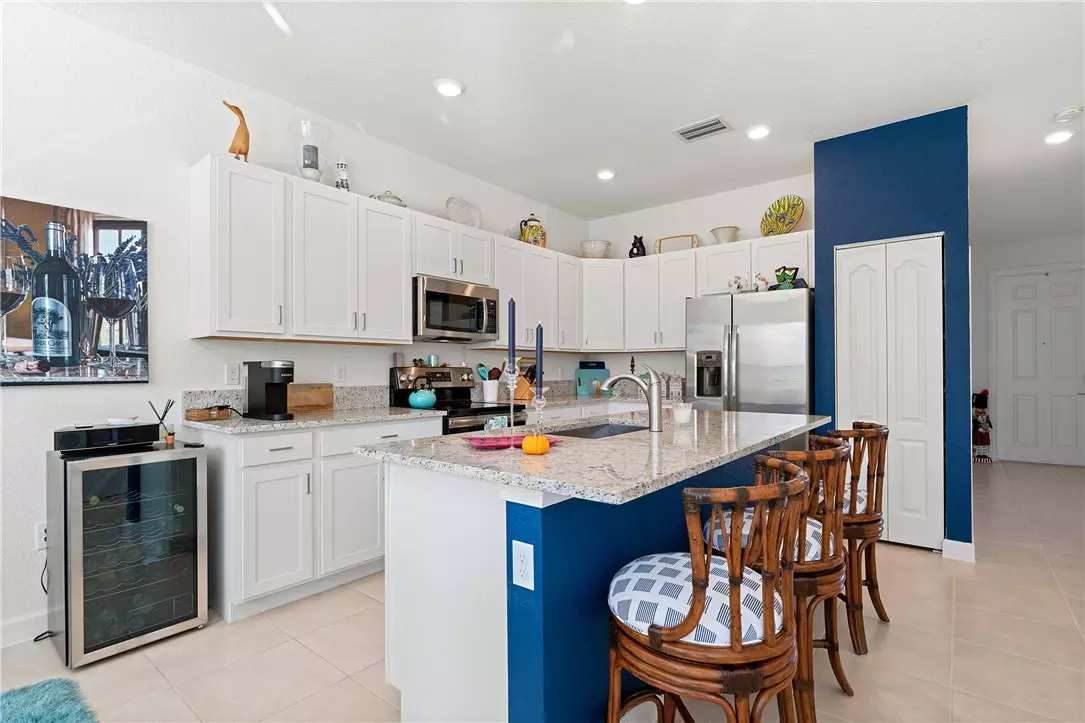$300,000
$300,000
For more information regarding the value of a property, please contact us for a free consultation.
3 Beds
3 Baths
1,685 SqFt
SOLD DATE : 12/09/2022
Key Details
Sold Price $300,000
Property Type Single Family Home
Sub Type Attached
Listing Status Sold
Purchase Type For Sale
Square Footage 1,685 sqft
Price per Sqft $178
Subdivision Verona Trace
MLS Listing ID 263542
Sold Date 12/09/22
Style Two Story
Bedrooms 3
Full Baths 2
Half Baths 1
HOA Fees $222
HOA Y/N No
Year Built 2019
Annual Tax Amount $1,837
Tax Year 2021
Lot Size 3,049 Sqft
Acres 0.07
Property Description
Bright & open modern home in highly sought after Verona Trace. Entertain guests in chefs kitchen w/ large Island, breakfast bar, farmhouse sink, & granite counters. Home built in '19 w/ volume ceilings, upstairs laundry, newer A/C, roof, & water heater. Lounge in your master en-suite w/ walk-in shower, garden tub, and double sinks. Ask about the Zero Down Financing program!
Location
State FL
County Indian River County
Area County Southwest
Zoning ,
Rooms
Ensuite Laundry Laundry Room, Upper Level
Interior
Interior Features Bathtub, Garden Tub/Roman Tub, High Ceilings, Kitchen Island, Pantry, Split Bedrooms, Walk-In Closet(s)
Laundry Location Laundry Room,Upper Level
Heating Central, Electric
Cooling Central Air, Ceiling Fan(s), Electric, 1 Unit
Flooring Carpet, Tile
Furnishings Unfurnished
Fireplace No
Appliance Dryer, Dishwasher, Electric Water Heater, Disposal, Microwave, Range, Refrigerator, Washer
Laundry Laundry Room, Upper Level
Exterior
Exterior Feature Sprinkler/Irrigation, Patio
Garage Attached, Driveway, Garage, Garage Door Opener
Garage Spaces 1.0
Garage Description 1.0
Pool Electric Heat, Heated, Pool, Community
Community Features Basketball Court, Clubhouse, Fitness, Other, Playground, Sidewalks, Tennis Court(s), Pool
Waterfront No
Waterfront Description None
View Y/N Yes
Water Access Desc Public
View Garden
Roof Type Shingle
Porch Patio
Parking Type Attached, Driveway, Garage, Garage Door Opener
Building
Lot Description Few Trees, < 1/4 Acre
Faces East
Story 2
Entry Level Two
Sewer County Sewer
Water Public
Architectural Style Two Story
Level or Stories Two
New Construction No
Others
HOA Name Keystone & Campbell
HOA Fee Include Common Areas,Maintenance Grounds,Maintenance Structure,Recreation Facilities,Reserve Fund
Tax ID 33380900002000000261.0
Ownership Single Family/Other
Security Features Smoke Detector(s)
Acceptable Financing Cash, FHA, New Loan, VA Loan
Listing Terms Cash, FHA, New Loan, VA Loan
Financing Conventional
Pets Description Yes, Number Limit
Read Less Info
Want to know what your home might be worth? Contact us for a FREE valuation!

Our team is ready to help you sell your home for the highest possible price ASAP
Bought with NON MLS

Find out why customers are choosing John Makris for all their real estate needs






