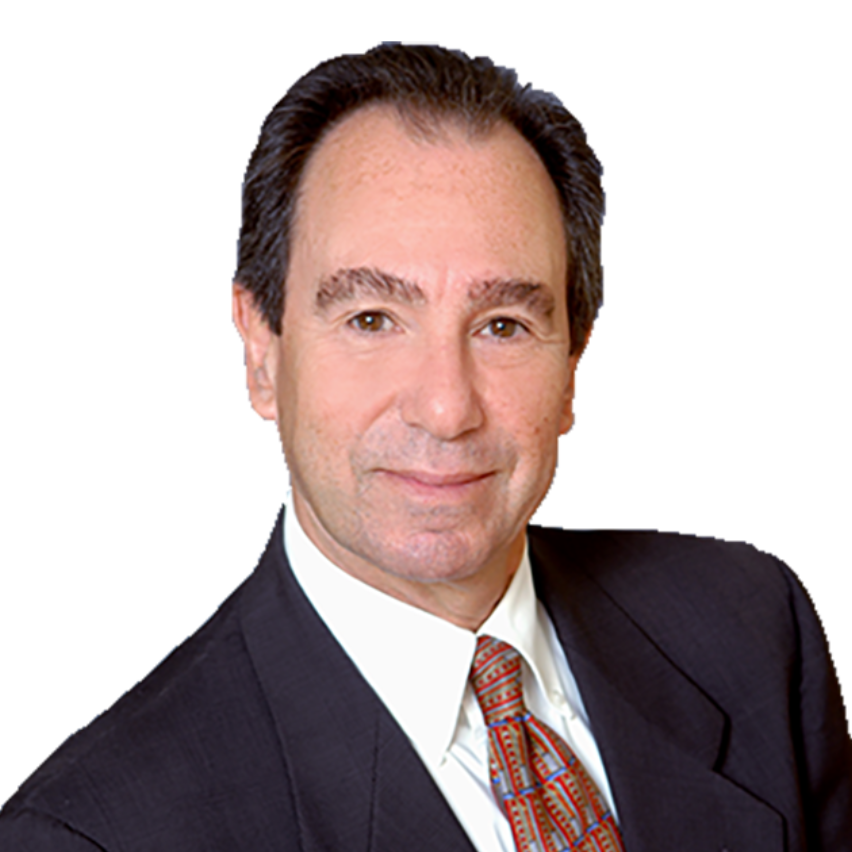
3 Beds
3 Baths
2,621 SqFt
3 Beds
3 Baths
2,621 SqFt
Key Details
Property Type Single Family Home
Sub Type Detached
Listing Status Active
Purchase Type For Sale
Square Footage 2,621 sqft
Price per Sqft $286
Subdivision Stoney Brook Farm
MLS Listing ID 290974
Style One Story
Bedrooms 3
Full Baths 2
Half Baths 1
HOA Fees $260
HOA Y/N No
Year Built 2022
Annual Tax Amount $4,857
Tax Year 2024
Lot Size 0.340 Acres
Acres 0.34
Property Sub-Type Detached
Property Description
Location
State FL
County Indian River
Area County Southwest
Zoning ,
Interior
Interior Features Bathtub, Crown Molding, Garden Tub/Roman Tub, Kitchen Island, Pantry, Split Bedrooms, Walk-In Closet(s)
Heating Central
Cooling Central Air
Flooring Tile
Furnishings Negotiable
Fireplace No
Appliance Built-In Oven, Cooktop, Dryer, Dishwasher, Electric Water Heater, Disposal, Microwave, Refrigerator, Washer
Laundry Laundry Tub, In Unit
Exterior
Exterior Feature Enclosed Porch, Fence, Sprinkler/Irrigation, Porch, Rain Gutters, Tennis Court(s)
Parking Features Attached, Garage, Three Car Garage, Garage Door Opener, Paver Block, Three or more Spaces
Garage Spaces 3.0
Garage Description 3.0
Pool Pool, Community
Community Features Clubhouse, Fitness, Game Room, Playground, Tennis Court(s), Gutter(s), Pool
Amenities Available Dues Paid Monthly
Waterfront Description Lake,Pond
View Y/N Yes
Water Access Desc Public
View Lake
Roof Type Tile
Porch Covered, Patio, Porch, Screened
Building
Lot Description Cul-De-Sac, 1/4 to 1/2 Acre Lot
Faces South
Story 1
Entry Level One
Sewer County Sewer
Water Public
Architectural Style One Story
Level or Stories One
New Construction No
Others
HOA Name AR Choice
HOA Fee Include Common Areas,Insurance,Recreation Facilities,Reserve Fund,Security
Tax ID 33381400002000000063.0
Ownership Single Family/Other
Security Features Gated Community,Key Card Entry,Phone Entry,Smoke Detector(s)
Acceptable Financing Cash, FHA, New Loan, VA Loan
Listing Terms Cash, FHA, New Loan, VA Loan
Pets Allowed Yes


Find out why customers are choosing John Makris for all their real estate needs






