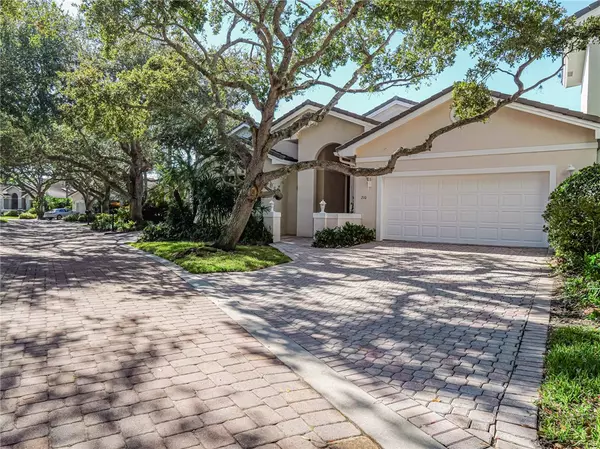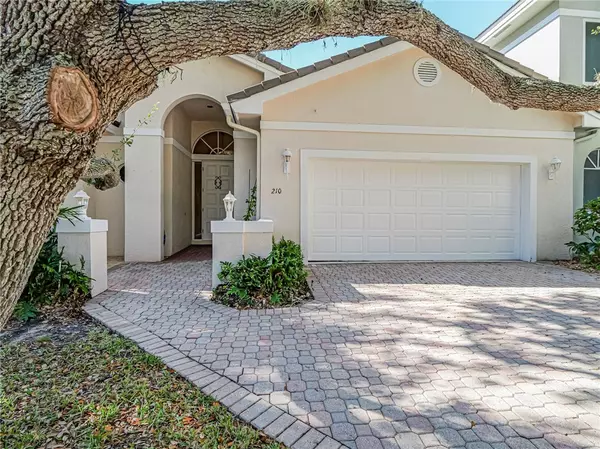2 Beds
2 Baths
1,911 SqFt
2 Beds
2 Baths
1,911 SqFt
OPEN HOUSE
Sun Jan 19, 12:00pm - 2:00pm
Key Details
Property Type Single Family Home
Sub Type Attached
Listing Status Active
Purchase Type For Sale
Square Footage 1,911 sqft
Price per Sqft $340
Subdivision Peppertree
MLS Listing ID 284239
Style One Story
Bedrooms 2
Full Baths 2
HOA Fees $474
HOA Y/N No
Year Built 1991
Annual Tax Amount $7,367
Tax Year 2024
Property Description
Location
State FL
County Indian River
Area Beach Central
Zoning ,
Interior
Interior Features Attic, Closet Cabinetry, Crown Molding, High Ceilings, Pantry, Pull Down Attic Stairs, Split Bedrooms, Skylights, Vaulted Ceiling(s), Walk-In Closet(s)
Heating Central
Cooling Central Air
Flooring Tile
Furnishings Unfurnished
Fireplace No
Appliance Dryer, Dishwasher, Electric Water Heater, Disposal, Microwave, Range, Refrigerator, Washer
Laundry Laundry Room, Laundry Tub, In Unit
Exterior
Exterior Feature Sprinkler/Irrigation, Rain Gutters
Parking Features Garage
Garage Spaces 2.0
Garage Description 2.0
Pool Electric Heat, Heated, Pool, Community
Community Features Other, Gutter(s), Pool
Waterfront Description Lake,Pond
View Y/N Yes
Water Access Desc Public
View Preserve, Lake
Roof Type Tile
Porch Patio, Screened
Building
Lot Description < 1/4 Acre
Faces East
Story 1
Entry Level One
Sewer Public Sewer
Water Public
Architectural Style One Story
Level or Stories One
New Construction No
Others
HOA Name Elliott Merrill Property
HOA Fee Include Common Areas,Maintenance Grounds,Recreation Facilities
Tax ID 32401900030000000025.0
Ownership Single Family/Other
Acceptable Financing Cash, New Loan
Listing Terms Cash, New Loan
Pets Allowed Yes, Breed Restrictions, Number Limit

Find out why customers are choosing John Makris for all their real estate needs






